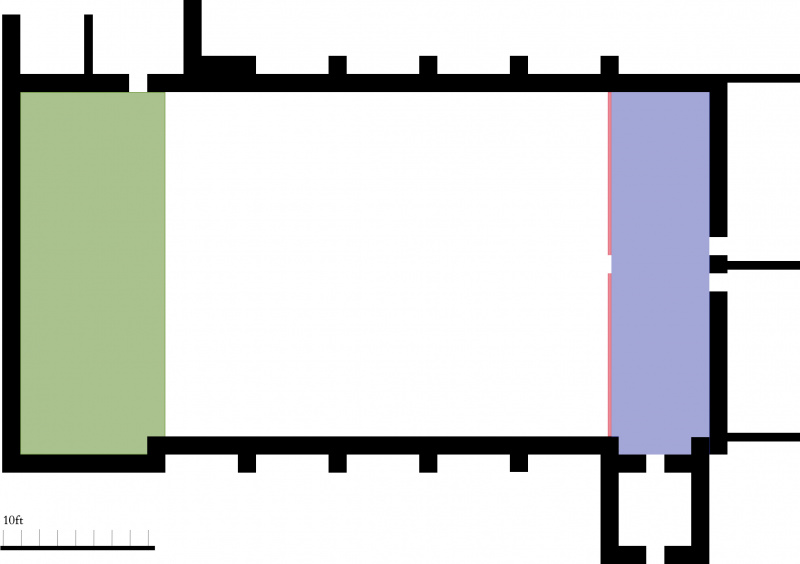File:Lambeth palace diagram.jpg

Size of this preview: 800 × 564 pixels. Other resolution: 2,206 × 1,556 pixels.
Original file (2,206 × 1,556 pixels, file size: 166 KB, MIME type: image/jpeg)
A rough floorplan of the Great Hall of Lambeth Palace (destroyed in the English Civil War and rebuilt after the Restoration). The green area is the dais, a raised area where the most important personages would sit, the blue area is the servants or screens passage, and the red area represents the screen itself.
File history
Click on a date/time to view the file as it appeared at that time.
| Date/Time | Thumbnail | Dimensions | User | Comment | |
|---|---|---|---|---|---|
| current | 10:04, 21 March 2018 |  | 2,206 × 1,556 (166 KB) | MatthewDavis (talk | contribs) | Added text to legend and uploaded at larger size for more flexibility. |
| 05:28, 14 March 2018 |  | 1,103 × 778 (70 KB) | MatthewDavis (talk | contribs) | A rough floorplan of the Great Hall of Lambeth Palace (destroyed in the English Civil War and rebuilt after the Restoration). The green area is the dais, a raised area where the most important personages would sit, the blue area is the servants or scr... |
You cannot overwrite this file.
File usage
The following page uses this file: